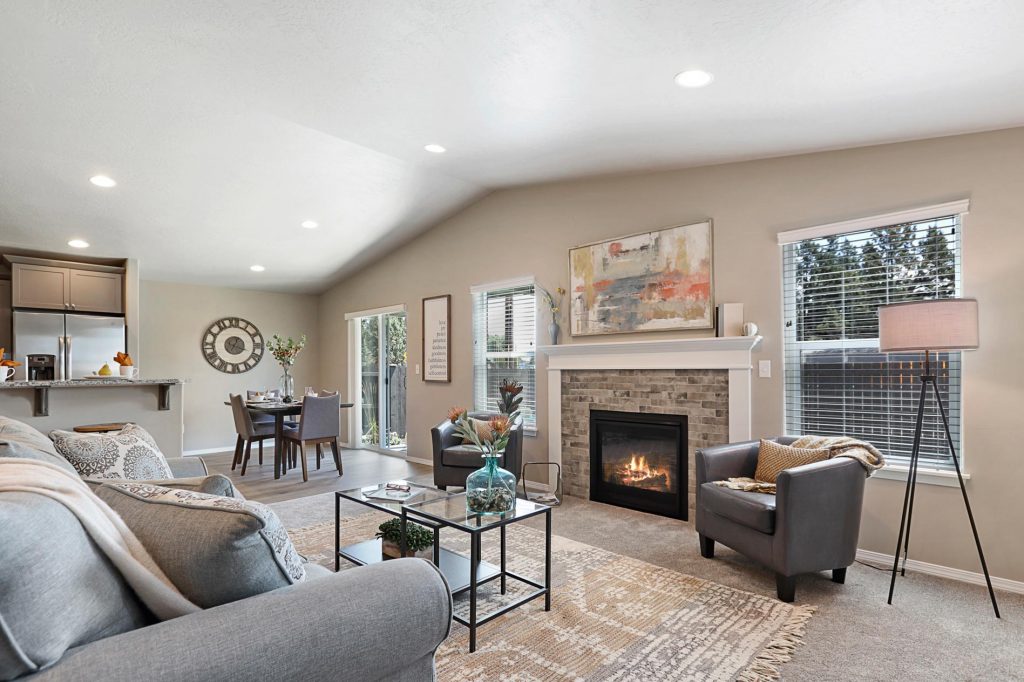Benefits of Open Floorplans in a New Home

Have you noticed how modern homes often feature large, airy spaces without walls separating the kitchen, living room, and dining area? This design trend is known as open-concept living, and it’s transforming the way we think about our homes. But what makes this architectural choice so popular among homebuyers? Let’s explore the benefits of open-concept floorplans and why they might be perfect for your next home.
Enhanced flow and connectivity
Open-concept floorplans are also great for promoting connectivity and family interaction within the home. By opening up common areas like the kitchen, living room, and dining room into one seamless space, these layouts encourage communication and bonding among family members. Whether you’re preparing meals together in the kitchen or relaxing in the living room while keeping an eye on kids doing homework at the dining table, an open-concept floorplan fosters a sense of togetherness that can strengthen relationships and create lasting memories.
Increased natural light
Open floorplans are known for their ability to maximize natural light exposure throughout the home. With fewer barriers blocking windows and doors, sunlight can penetrate deeper into each room, creating a bright and inviting atmosphere. Not only does this help reduce energy costs by minimizing the need for artificial lighting during daylight hours, but it also has been shown to improve mood and productivity among occupants. Embracing natural light in your home can have numerous benefits for your well-being.
Versatile design options
Another advantage of open-concept floorplans is that they are versatile and can be easily customized to suit your lifestyle and needs. Whether you want to create separate zones for different activities or keep things open and flowing, an open-concept layout gives you the flexibility to design your home in a way that works best for you. This makes it easier to entertain guests, host gatherings, or simply enjoy day-to-day life in a space that feels comfortable and functional.
Improved resale value
Open-concept floorplans can significantly increase the value of your home. Many homebuyers today prioritize spacious, adaptable living areas, and an open layout can make your property more appealing to potential buyers. The added natural light, improved energy efficiency, and enhanced social interaction all contribute to a higher perceived value. Open-concept homes often sell faster and at higher prices compared to traditional layouts. This makes them a wise investment for homeowners looking to maximize their property’s market potential.
Open-concept floorplans offer a myriad of benefits for homebuyers looking to create a modern and functional living space. This design choice offers something for every homeowner to appreciate. If you’re in the market for a new home, be sure to explore the advantages of open floorplans – you may find that this modern trend is exactly what you’ve been looking for in terms of comfort, style, and functionality.
Start new in a Hayden Home
If you’re ready to say hello to a new home in Idaho, Oregon, Montana, or Washington we’re ready to help you find the right one! Contact us today to start your journey to your new dream home