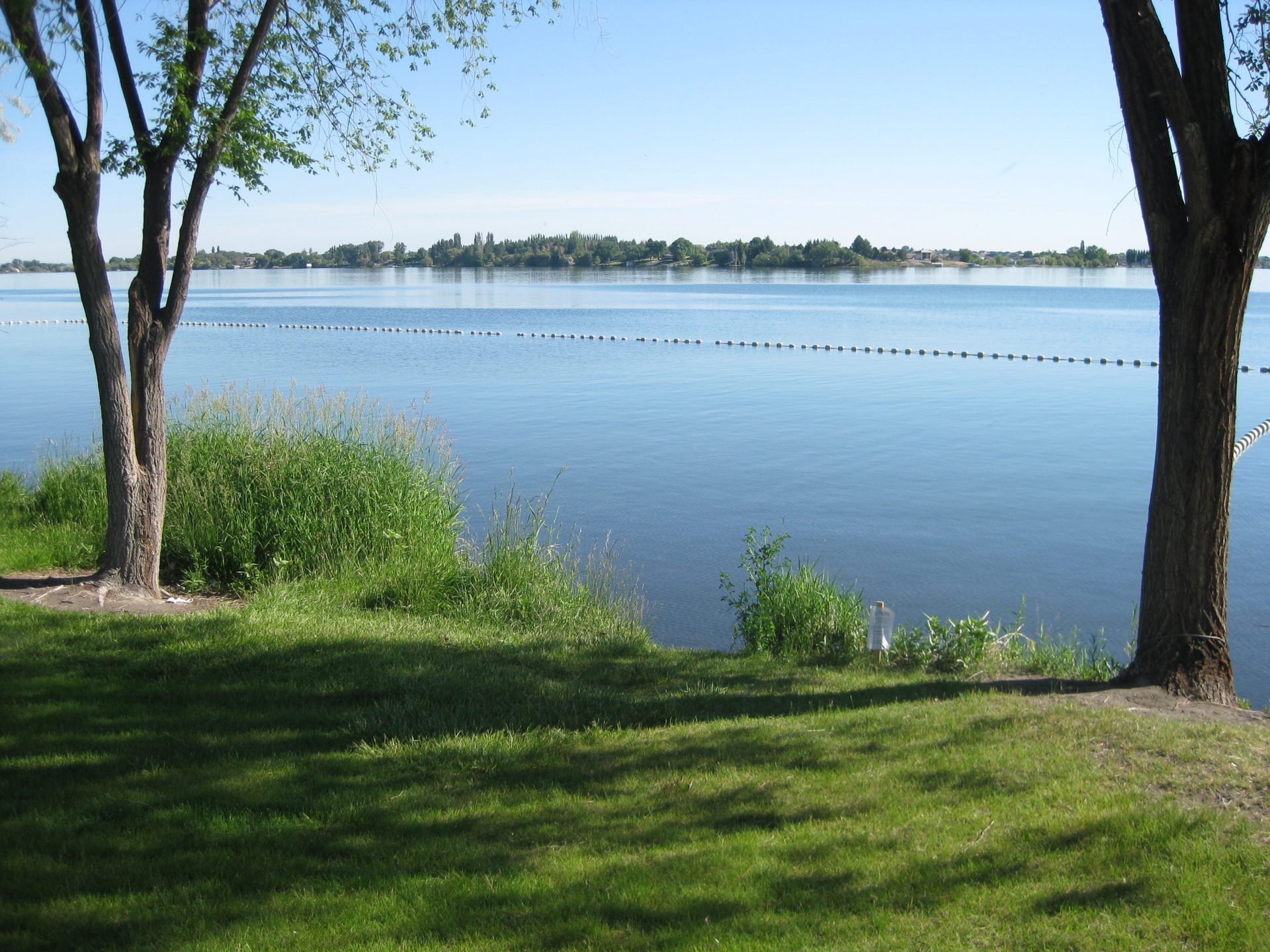Welcome to Barrington Point
Barrington Point offers a variety of thoughtfully designed, award-winning floor plans at an unbeatable value, making it the perfect place to start your homeownership journey. Don't miss this opportunity to own a brand-new home in this Moses Lake community —reach out today for more details!






