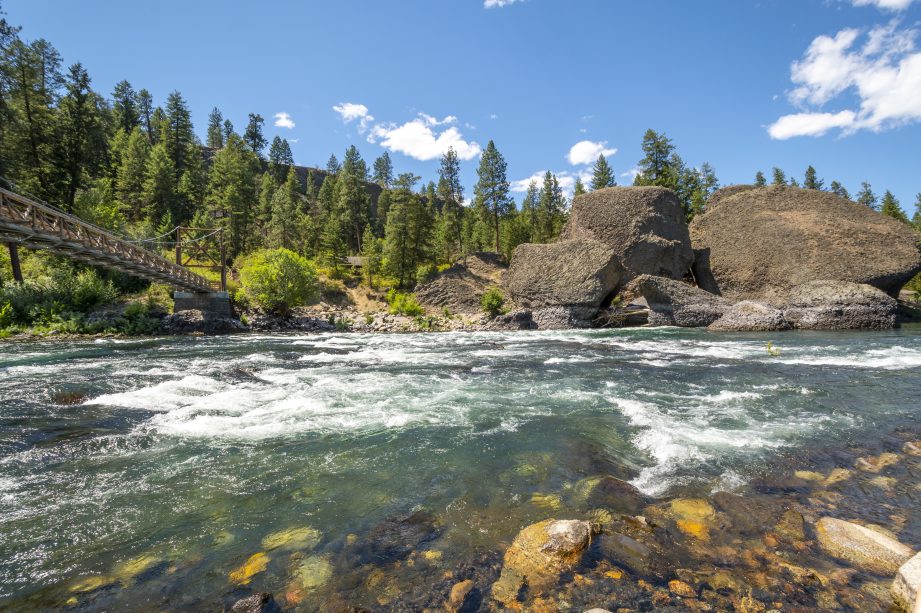Welcome to Forest Grove
With Hayden Homes’ continued reputation of offering signature, quality new homes at an exceptional value, along with a variety of award-winning single-story and two-story new home plans, Forest Grove is a sensible choice for any lifestyle.





